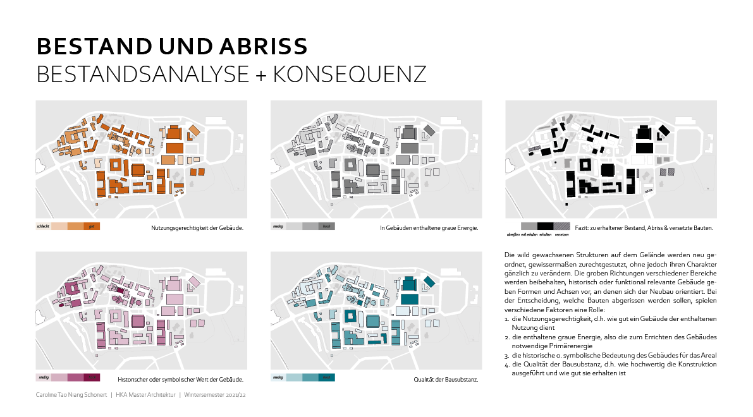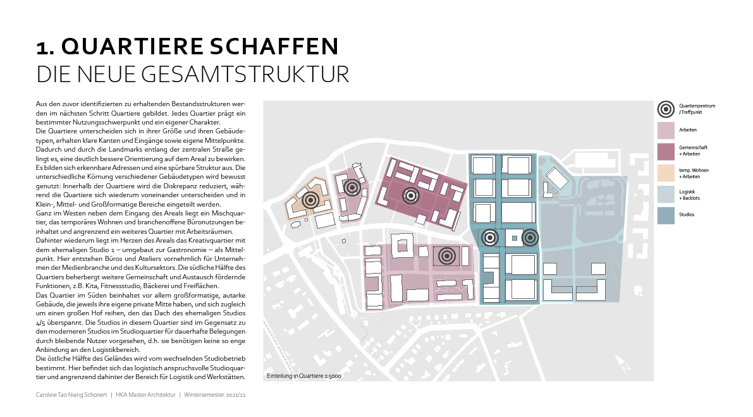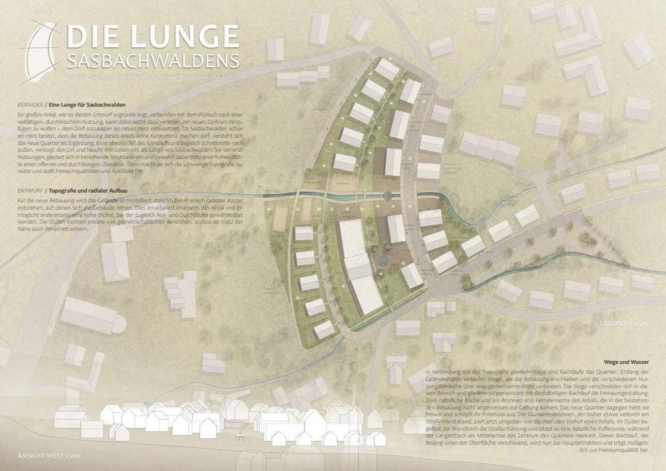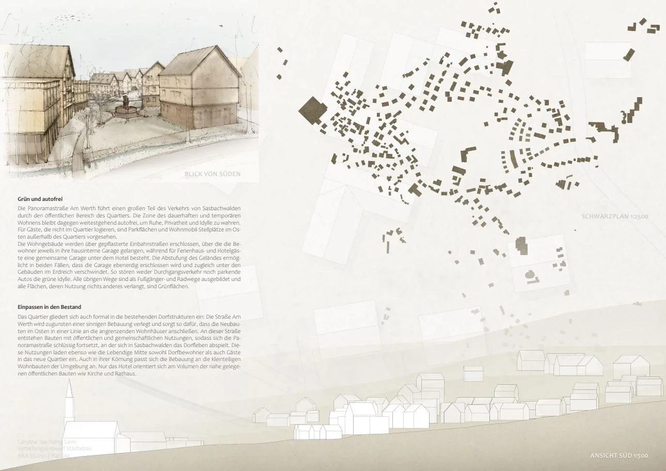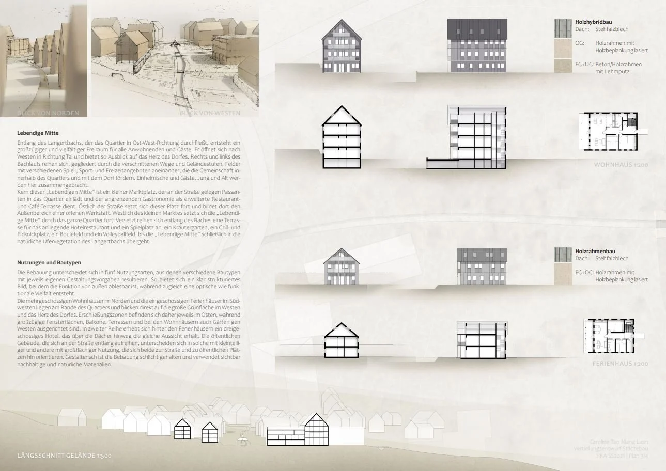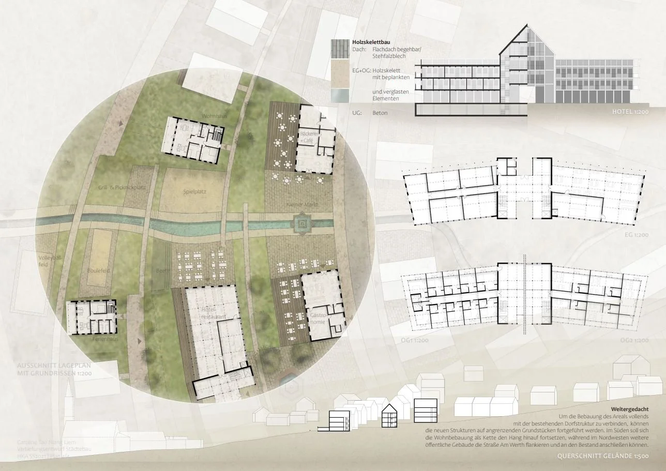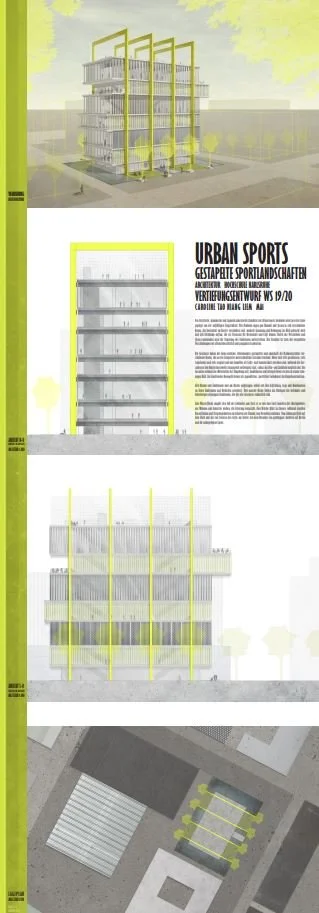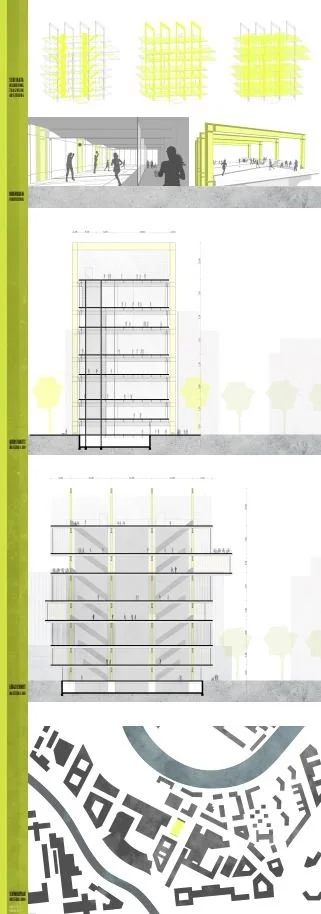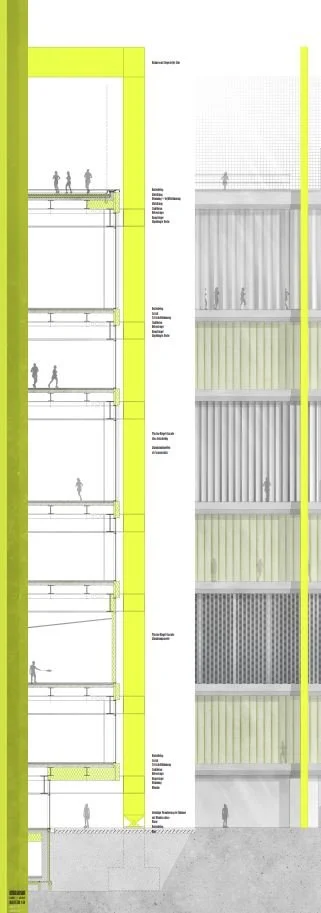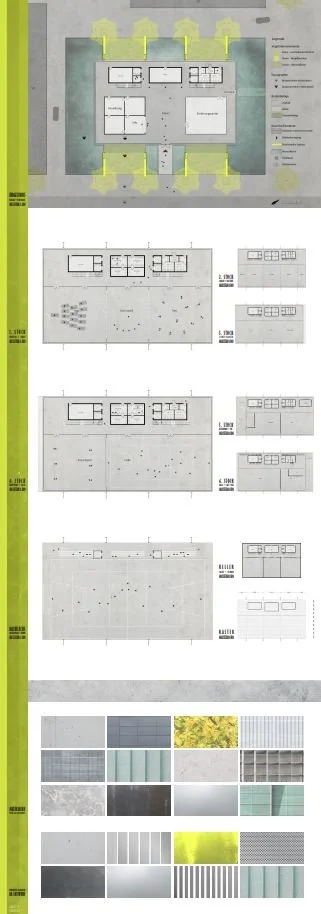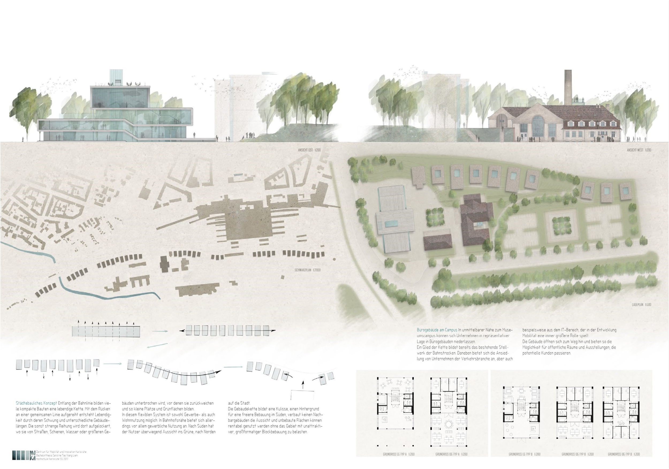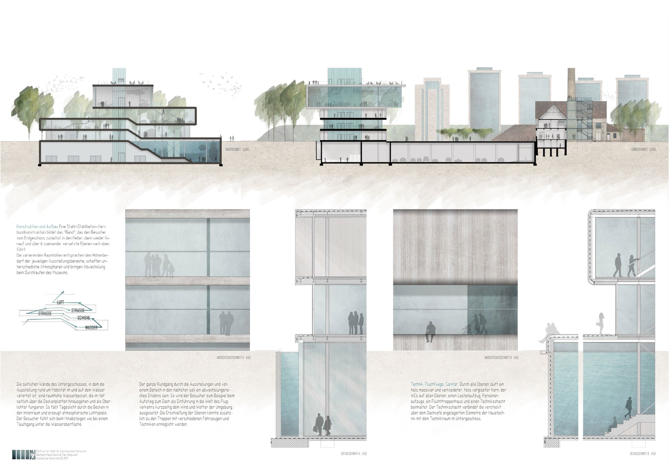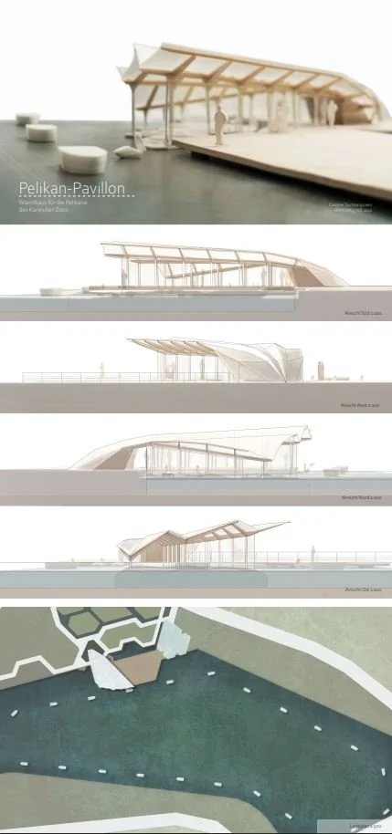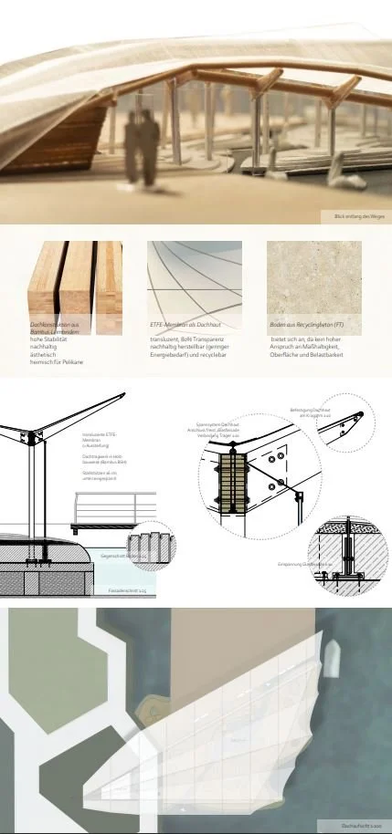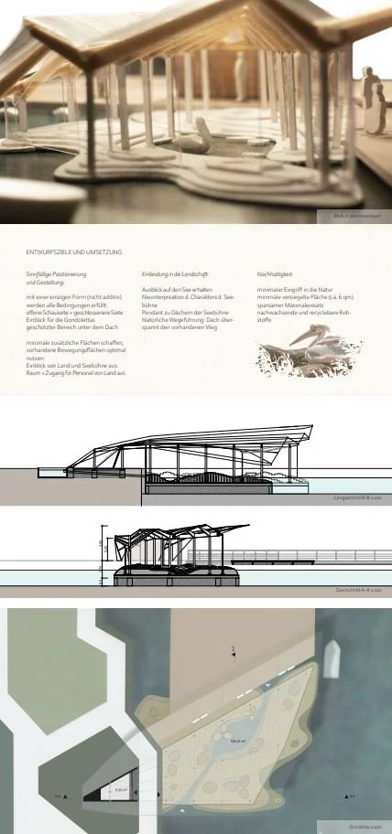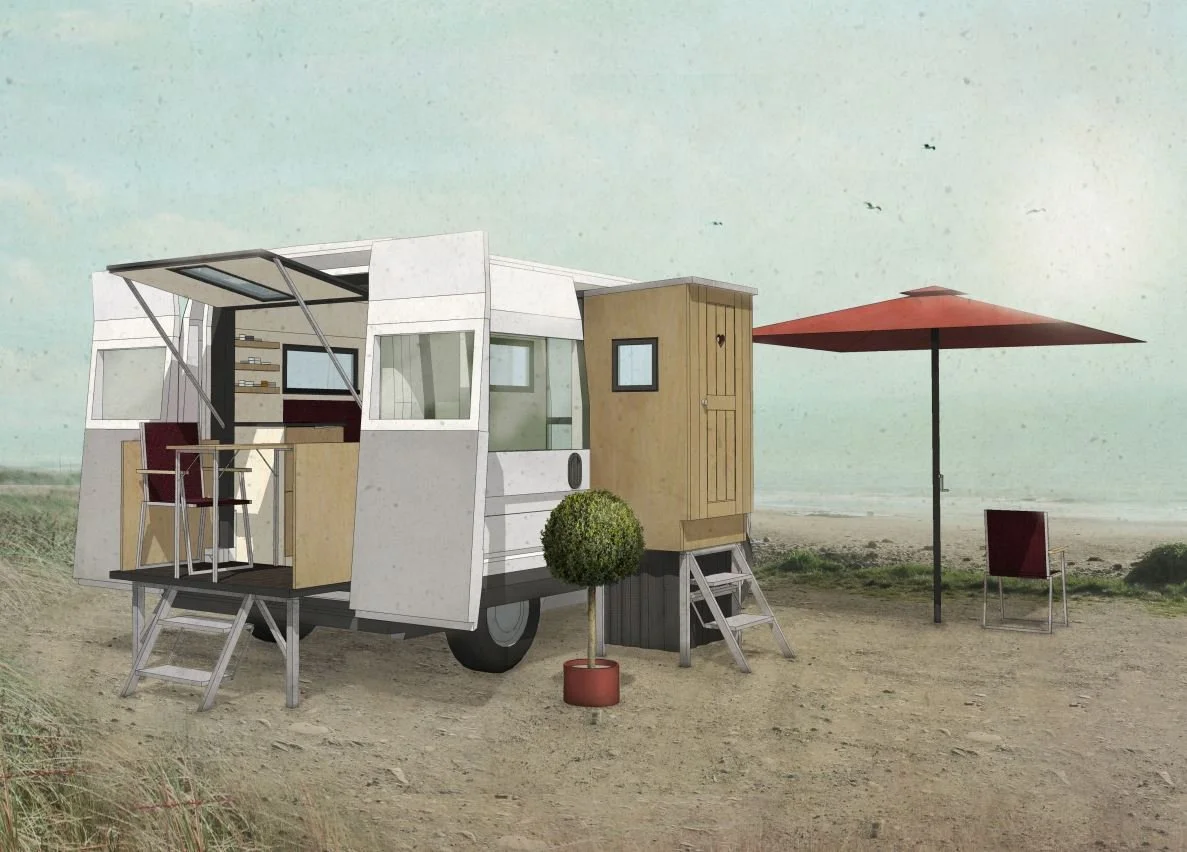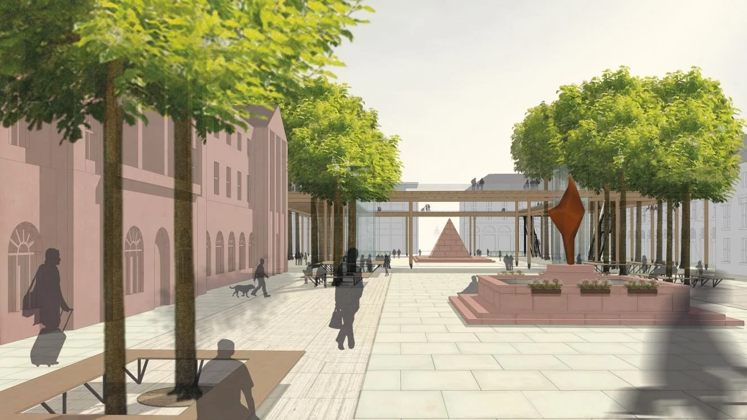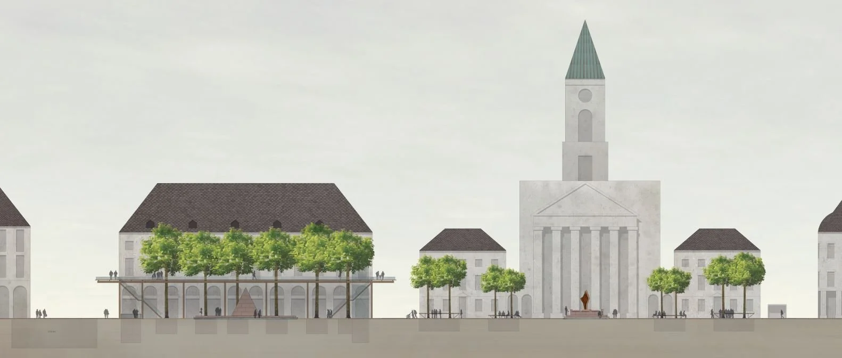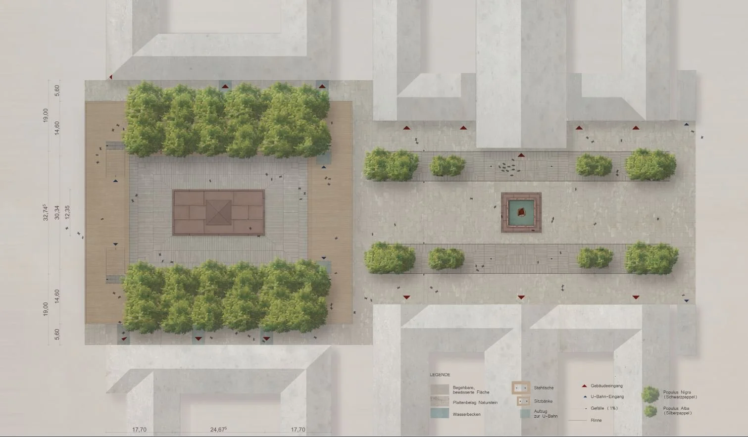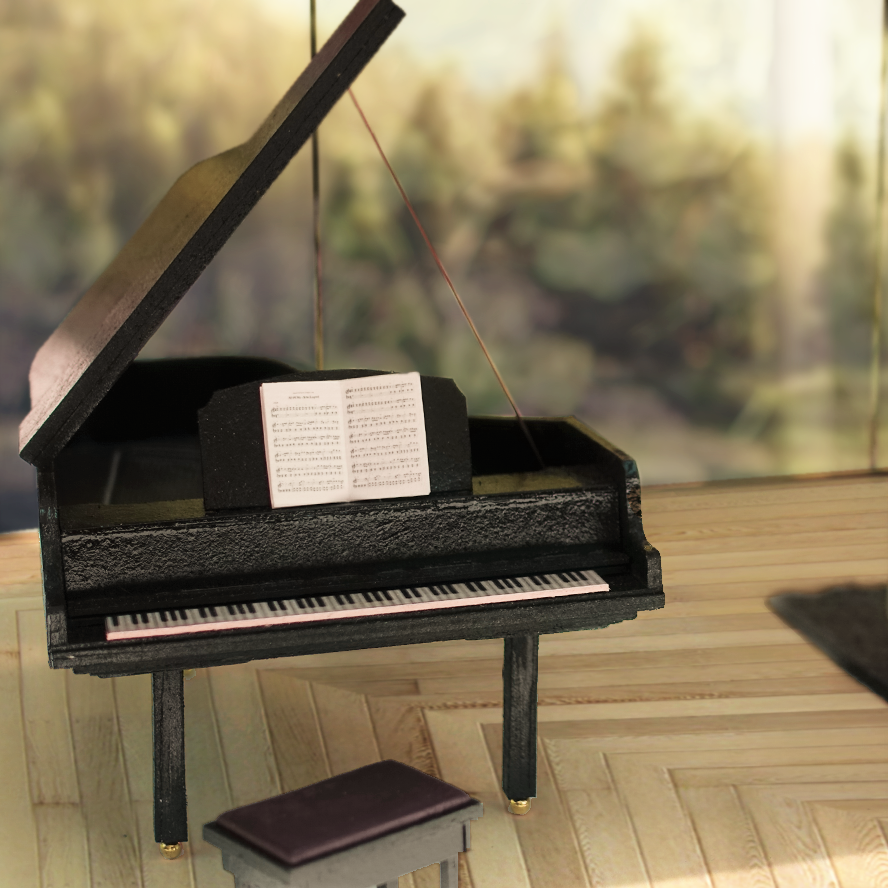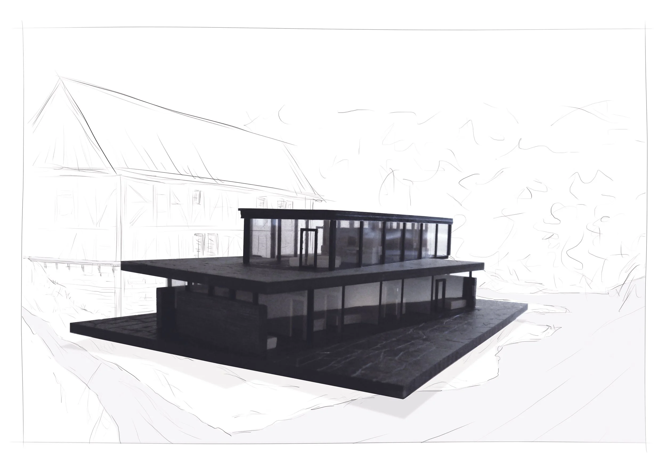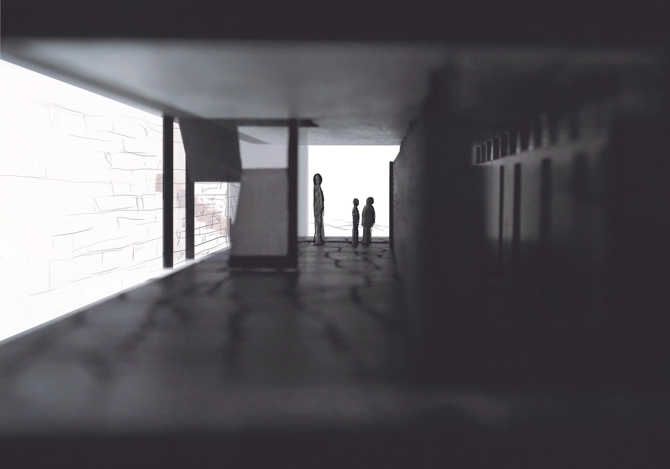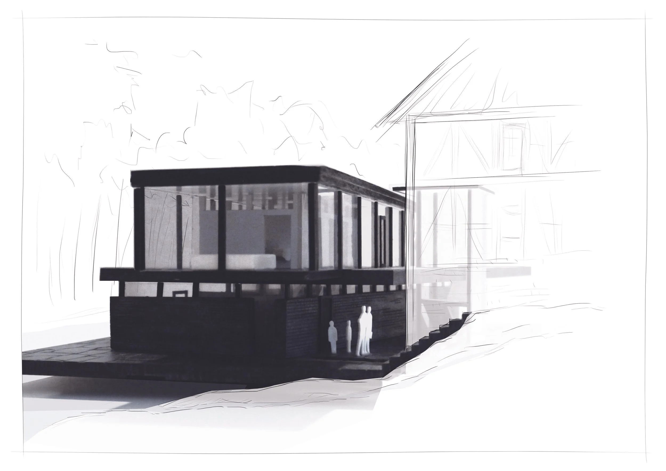Architecture & Urban Design
Zukunftsvision Bavaria Studios
Master’s Thesis. (Translation: Future Vision Bavaria Studios)
A sustainable, social, logistically optimized, modern, and aesthetic site development plan I devised with and for Bavaria Studios. Initially developed as my Master’s Thesis, I have been working continuously with Bavaria Studios and Bavaria Film on further developing and implementing my designs ever since.
Learn more about this project in detail here.
Top: new site plan that restructures and adds to the existing buildings
Below:
- Visualizations of some of the focus points of my development plan
- Excerpts from my development strategy proposal
Die Lunge Sasbachwaldens
(translation: Sasbachwalden’s Lungs)
Urban design concept for a newly-develped area for the community of Sasbachwalden in the Black Forest.
Top: site plan of the development area with my design
Below: Other plans detailing the design
Urban Sports
Design from my Architecture studies: a fitness and youth center in central Berlin.
Bachelor’s Thesis
Concept for a mobility museum in repurposed railway station buildings and designs for a new additional building. Plus, an urban design concept for the surrounding area.
The Wing - Pelican Pavilion
Design from my Architecture studies: A new home for the pelicans in Karlsruhe’s zoo.
Other Student Designs
Designs from my Architecture studies.
Top: Design for a light-built mobile living unit. (MA 3rd semester)
Below:
- Concept for a sustainable public space design. (MA 2nd semester)
- Interior Design Model. (MA 1st semester)
- A modern annex to a landmarked historic mill, serving as a guest house with two separate units. (BA 1st semester)




